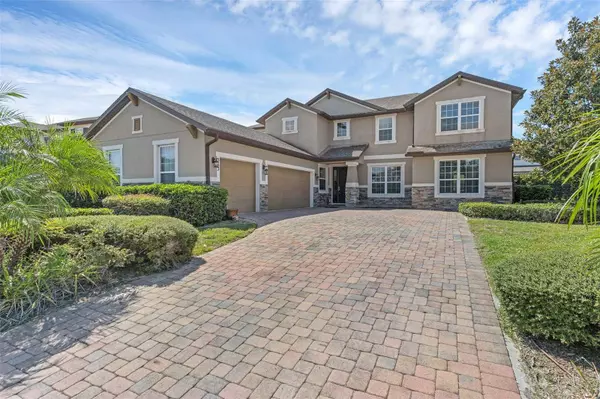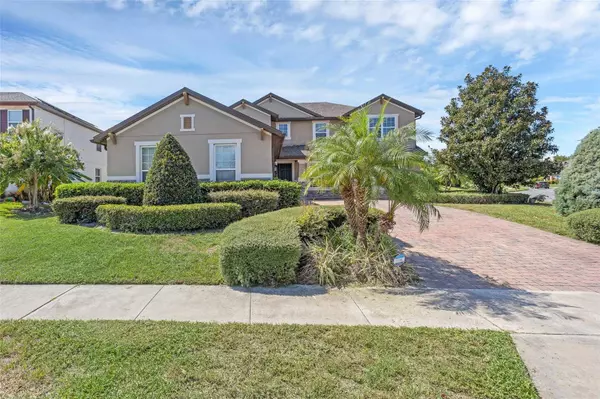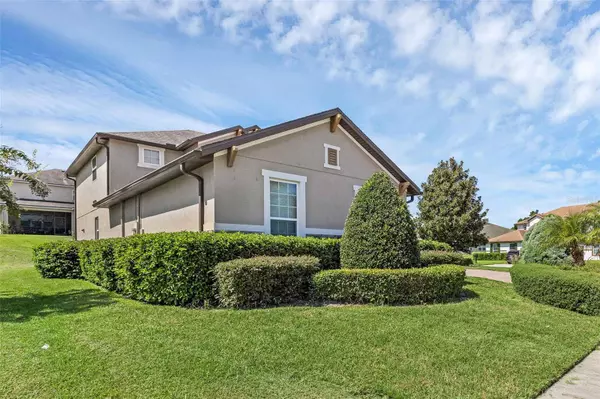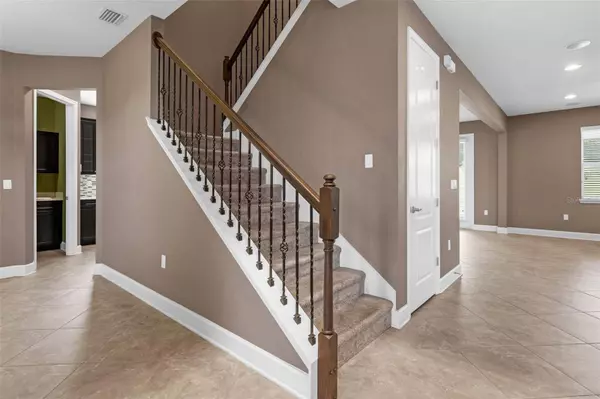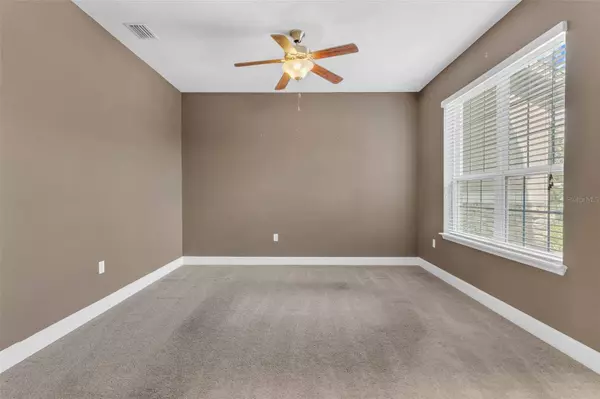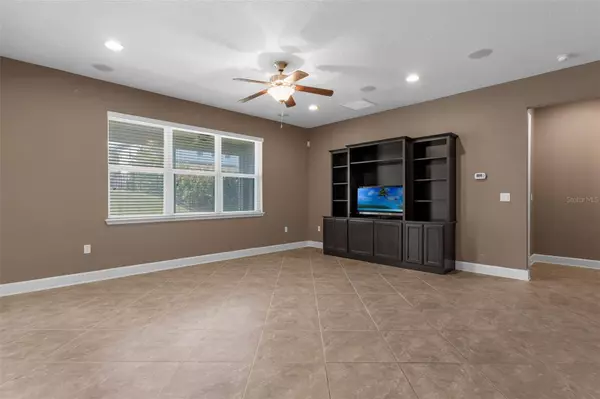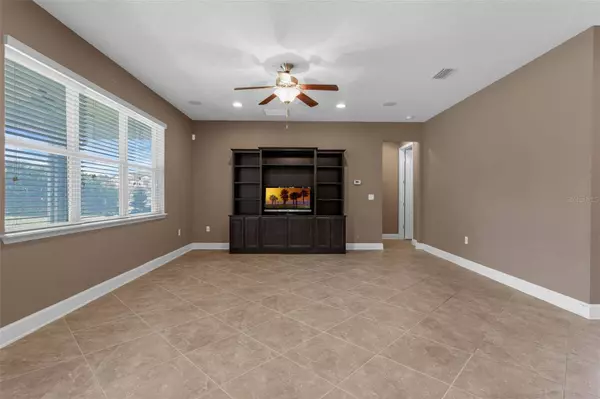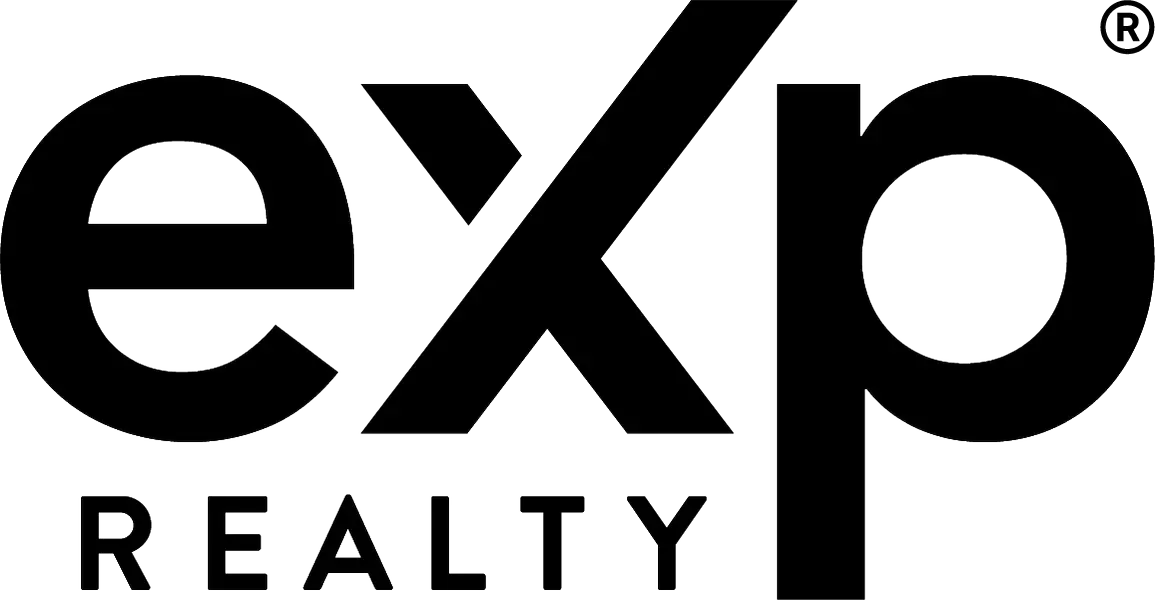
GALLERY
PROPERTY DETAIL
Key Details
Sold Price $605,0001.7%
Property Type Single Family Home
Sub Type Single Family Residence
Listing Status Sold
Purchase Type For Sale
Square Footage 3, 919 sqft
Price per Sqft $154
Subdivision Eagles Lndg Ph 2
MLS Listing ID O6336028
Sold Date 09/26/25
Bedrooms 5
Full Baths 3
Half Baths 1
Construction Status Completed
HOA Fees $200/qua
HOA Y/N Yes
Annual Recurring Fee 2400.0
Year Built 2013
Annual Tax Amount $5,198
Lot Size 0.300 Acres
Acres 0.3
Lot Dimensions 87x131x119x129
Property Sub-Type Single Family Residence
Source Stellar MLS
Location
State FL
County Orange
Community Eagles Lndg Ph 2
Area 34761 - Ocoee
Zoning R-1AA
Rooms
Other Rooms Family Room, Formal Dining Room Separate, Formal Living Room Separate, Inside Utility, Loft
Building
Lot Description Corner Lot
Entry Level Two
Foundation Slab
Lot Size Range 1/4 to less than 1/2
Builder Name Richmond American Homes
Sewer Public Sewer
Water Public
Structure Type Block,Stone,Stucco
New Construction false
Construction Status Completed
Interior
Interior Features Built-in Features, Ceiling Fans(s), Eat-in Kitchen, Open Floorplan, Primary Bedroom Main Floor, PrimaryBedroom Upstairs, Solid Surface Counters, Solid Wood Cabinets, Split Bedroom, Tray Ceiling(s), Walk-In Closet(s)
Heating Central
Cooling Central Air
Flooring Carpet, Ceramic Tile
Furnishings Unfurnished
Fireplace false
Appliance Built-In Oven, Cooktop, Dishwasher, Disposal, Electric Water Heater, Microwave
Laundry Inside, Laundry Room
Exterior
Exterior Feature French Doors
Parking Features Garage Door Opener
Garage Spaces 3.0
Community Features Association Recreation - Owned, Deed Restrictions, Park, Playground, Pool, Tennis Court(s)
Utilities Available Cable Available, Electricity Connected, Public, Sewer Connected, Sprinkler Meter, Water Connected
Amenities Available Gated, Park, Playground, Security, Tennis Court(s)
Roof Type Shingle
Porch Covered, Deck, Patio, Porch, Screened
Attached Garage false
Garage true
Private Pool No
Schools
Elementary Schools Prairie Lake Elementary
Middle Schools Lakeview Middle
High Schools Ocoee High
Others
Pets Allowed Yes
Senior Community No
Ownership Fee Simple
Monthly Total Fees $200
Acceptable Financing Cash, Conventional, FHA, VA Loan
Membership Fee Required Required
Listing Terms Cash, Conventional, FHA, VA Loan
Special Listing Condition None
SIMILAR HOMES FOR SALE
Check for similar Single Family Homes at price around $605,000 in Ocoee,FL

Pending
$699,999
1817 DEMASTUS LN, Ocoee, FL 34761
Listed by Ranji Seepersaud, PA FORTUNE REALTY OF CLERMONT3 Beds 2 Baths 1,998 SqFt
Active
$399,900
1213 BARANOVA RD, Ocoee, FL 34761
Listed by Rosa Rodriguez STIRLING INTERNATIONAL REAL ES3 Beds 2 Baths 1,150 SqFt
Active
$435,000
1844 OXTON CT, Ocoee, FL 34761
Listed by Jean Poitevien FLORIDA REALTY INVESTMENTS4 Beds 2 Baths 1,915 SqFt
CONTACT


